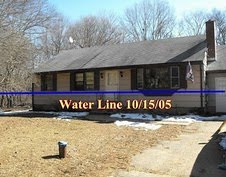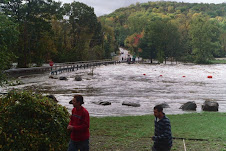 On June 9th, I go before the Zoning Board Of Appeals. My hearing is set for 7:30 pm and I am not good at speaking in situations like this. "Choke Choke Choke",continues to run through my head. I wonder if I will get extra points if I pass out in the middle of my presentation.
On June 9th, I go before the Zoning Board Of Appeals. My hearing is set for 7:30 pm and I am not good at speaking in situations like this. "Choke Choke Choke",continues to run through my head. I wonder if I will get extra points if I pass out in the middle of my presentation.Truth be told, I think it will go very well. I have met a couple of times with Curt Hirsch, Zoning Agent for the town of Mansfield. He is very patient, and did not throw me out of his office when I showed him my drawings.

Because of the front porch and steps I want to construct, I need a "Special Exception" from the Zoning Board Of Appeals. And because my front porch and steps are located in a flood zone, I need a certified engineering report. I also will be required to provide a certified engineered report for the concrete work.
This is when I called, Benjamin Souza, From "Souza Structural Engineering LLC" located in nearby Amston, CT. I gave the kids back their colored pencils, and turned all the design work over to Ben.
Ben has visited the house a couple of times, took thousands of measurements, and also brought in a colleague, Chris Conrad, to consult with. Chris has a son who will start Vinton School next year, and I told him he could not be in better hands.

One of the first things Ben had me do was, have a surveyor out here so we can establish a benchmark elevation. He recommended Towne Engineering, and when I called, Matt and Joe came out the following morning. This happened to be the perfect firm to call. They did some site work out in the area back in 94, and already had some reference points mapped out for our road. If they had not done that work in the past, they would have needed to start a couple of miles away, at a known recorded elevation up on Rt32.
Joe and Matt left me with 3 benchmark elevations on the property and also marked a couple locations on the house with The minimum elevation of 450'. I am not 100% sure, but I think this elevation refers to above sea level.
What this tells me, I need to raise the foundation 5', and for extra comfort, I will probably go six feet.

Instead of waiting until the last minute, I should have completed this work many months ago. That didn't happen, it was only recently the vision came to me.
Now with the help of Souza Engineering, I will soon see my vision on paper, instead of my purple color pencil drawings.
The Boy was a bit disappointed, with all the Engineers stopping by, none of them drive a train.




















































































1 comment:
Looks great!! We will pray for you on the 9th. You will do great!!! Love the drawings. Love Mom and Fred
Post a Comment